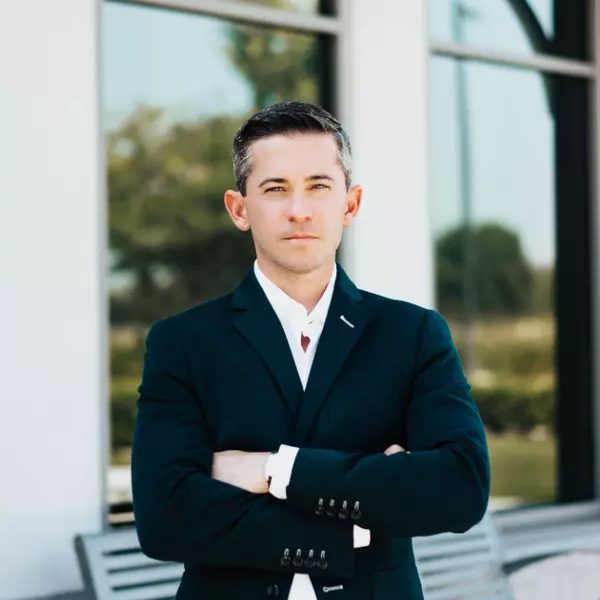$475,000
$499,000
4.8%For more information regarding the value of a property, please contact us for a free consultation.
17427 SE 72ND OVERBROOK CT The Villages, FL 32162
3 Beds
2 Baths
2,135 SqFt
Key Details
Sold Price $475,000
Property Type Single Family Home
Sub Type Single Family Residence
Listing Status Sold
Purchase Type For Sale
Square Footage 2,135 sqft
Price per Sqft $222
Subdivision The Villages
MLS Listing ID G5095665
Sold Date 06/13/25
Bedrooms 3
Full Baths 2
HOA Y/N No
Annual Recurring Fee 2388.0
Year Built 2003
Annual Tax Amount $4,285
Lot Size 8,276 Sqft
Acres 0.19
Lot Dimensions 69x119
Property Sub-Type Single Family Residence
Source Stellar MLS
Property Description
One or more photo(s) has been virtually staged. This inviting Designer Stretched Crepe Myrtle model home features three spacious bedrooms and two full bathrooms, providing ample space and comfort. Outside, a paved driveway leads to an attached garage with golf cart garage which is climate controlled. For added convenience, there is A whole-house generator ensures uninterrupted power, offering peace of mind during any weather. As you enter the foyer you will notice this is an open floor plan, crown molding, 1 solar tube and plantation shutters through-out with an office/den area in the back of the house which leads to the Lania. The back of the home boasts a paver patio, perfect for outdoor relaxation or entertaining. This house seamlessly blends practicality with thoughtful amenities, making it a wonderful place to call home. This home sits on a quiet
cul-de-sac. Call for a private showing.
Roof 2021, Generac generator 2017, House A/C 2015 Garage A/C 2021.
Location
State FL
County Marion
Community The Villages
Area 32162 - Lady Lake/The Villages
Zoning PUD
Interior
Interior Features Crown Molding, Open Floorplan, Vaulted Ceiling(s)
Heating Natural Gas
Cooling Central Air
Flooring Carpet, Tile
Fireplace false
Appliance Dishwasher, Disposal, Dryer, Microwave, Range, Refrigerator, Washer
Laundry Inside
Exterior
Garage Spaces 2.0
Community Features Community Mailbox, Gated Community - Guard, Golf Carts OK, Golf
Utilities Available Electricity Connected
Roof Type Shingle
Attached Garage true
Garage true
Private Pool No
Building
Story 1
Entry Level One
Foundation Slab
Lot Size Range 0 to less than 1/4
Sewer Public Sewer
Water Public
Structure Type Vinyl Siding
New Construction false
Others
Pets Allowed Cats OK, Dogs OK
Senior Community Yes
Ownership Fee Simple
Monthly Total Fees $199
Acceptable Financing Cash, Conventional, FHA, VA Loan
Listing Terms Cash, Conventional, FHA, VA Loan
Special Listing Condition None
Read Less
Want to know what your home might be worth? Contact us for a FREE valuation!

Our team is ready to help you sell your home for the highest possible price ASAP

© 2025 My Florida Regional MLS DBA Stellar MLS. All Rights Reserved.
Bought with COLDWELL BANKER ELLISON REALTY O
GET MORE INFORMATION

