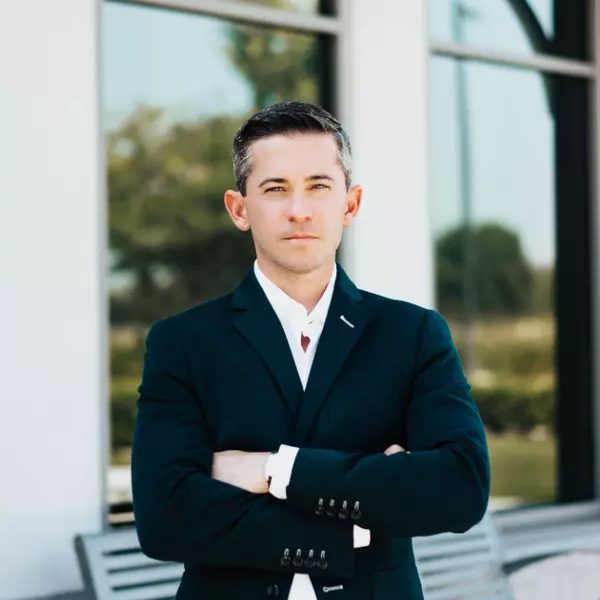$510,000
$525,000
2.9%For more information regarding the value of a property, please contact us for a free consultation.
335 PRESTWICK DR Davenport, FL 33897
4 Beds
3 Baths
2,148 SqFt
Key Details
Sold Price $510,000
Property Type Single Family Home
Sub Type Single Family Residence
Listing Status Sold
Purchase Type For Sale
Square Footage 2,148 sqft
Price per Sqft $237
Subdivision Highlands Reserve Ph 02 & 04
MLS Listing ID O6284236
Sold Date 05/01/25
Bedrooms 4
Full Baths 3
Construction Status Completed
HOA Fees $50/ann
HOA Y/N Yes
Originating Board Stellar MLS
Annual Recurring Fee 600.0
Year Built 2001
Annual Tax Amount $5,825
Lot Size 8,712 Sqft
Acres 0.2
Property Sub-Type Single Family Residence
Property Description
Welcome to this beautifully maintained 4-bedroom, 3-bathroom home, with a 3-car garage, perfectly situated on a quiet cul-de-sac in the sought-after Highlands Reserve Golf Community. Backing up to a serene conservation area with no rear neighbors, this home offers unparalleled privacy and a peaceful retreat. Whether you're looking for a primary residence, vacation home, or investment property, this home is being sold fully furnished, sleeps 8, and is ready to accommodate your needs. Step inside to an open formal living and dining area, that leads to a spacious eat-in kitchen that opens seamlessly to the family room—perfect for entertaining. The split floor plan ensures privacy, with the primary suite featuring his-and-hers walk-in closets, an ensuite with dual vanities, a garden tub, a walk-in shower, and a private water closet, plus direct access to the lanai which features crank blinds to shade you from the bright Florida sun. On the opposite side of the home, you'll find three additional bedrooms and two full bathrooms, making it ideal for guests or family living. Enjoy breathtaking Florida sunsets while sitting on your extended lanai overlooking the west-facing oversized heated pool and spa. Additional upgrades to the property include new roof (2018) & HVAC (2017), This home is located just minutes from shopping, dining, theme parks, and major highways. Don't miss this incredible opportunity—schedule your private showing today!
Location
State FL
County Polk
Community Highlands Reserve Ph 02 & 04
Area 33897 - Davenport
Zoning R
Interior
Interior Features Ceiling Fans(s), Eat-in Kitchen, High Ceilings, Kitchen/Family Room Combo, Living Room/Dining Room Combo, Split Bedroom, Stone Counters, Walk-In Closet(s), Window Treatments
Heating Central, Electric
Cooling Central Air
Flooring Carpet, Ceramic Tile
Furnishings Furnished
Fireplace false
Appliance Dishwasher, Dryer, Microwave, Range, Refrigerator, Washer
Laundry Laundry Room
Exterior
Exterior Feature Private Mailbox, Sidewalk, Sliding Doors
Parking Features Driveway, Garage Door Opener
Garage Spaces 3.0
Pool Gunite, In Ground, Lighting, Outside Bath Access, Screen Enclosure
Community Features Golf Carts OK, Golf, Playground, Pool, Sidewalks, Tennis Court(s)
Utilities Available Cable Connected, Electricity Connected, Phone Available, Water Connected
Amenities Available Playground, Tennis Court(s)
View Trees/Woods
Roof Type Shingle
Porch Covered, Rear Porch, Screened
Attached Garage true
Garage true
Private Pool Yes
Building
Lot Description Conservation Area, Landscaped, Sidewalk, Paved
Story 1
Entry Level One
Foundation Slab
Lot Size Range 0 to less than 1/4
Sewer Public Sewer
Water Public
Architectural Style Florida
Structure Type Block,Stucco
New Construction false
Construction Status Completed
Others
Pets Allowed Yes
HOA Fee Include Pool,Trash
Senior Community No
Ownership Fee Simple
Monthly Total Fees $50
Acceptable Financing Cash, Conventional, FHA, VA Loan
Membership Fee Required Required
Listing Terms Cash, Conventional, FHA, VA Loan
Special Listing Condition None
Read Less
Want to know what your home might be worth? Contact us for a FREE valuation!

Our team is ready to help you sell your home for the highest possible price ASAP

© 2025 My Florida Regional MLS DBA Stellar MLS. All Rights Reserved.
Bought with KELLY FRENCH REAL ESTATE INC
GET MORE INFORMATION

