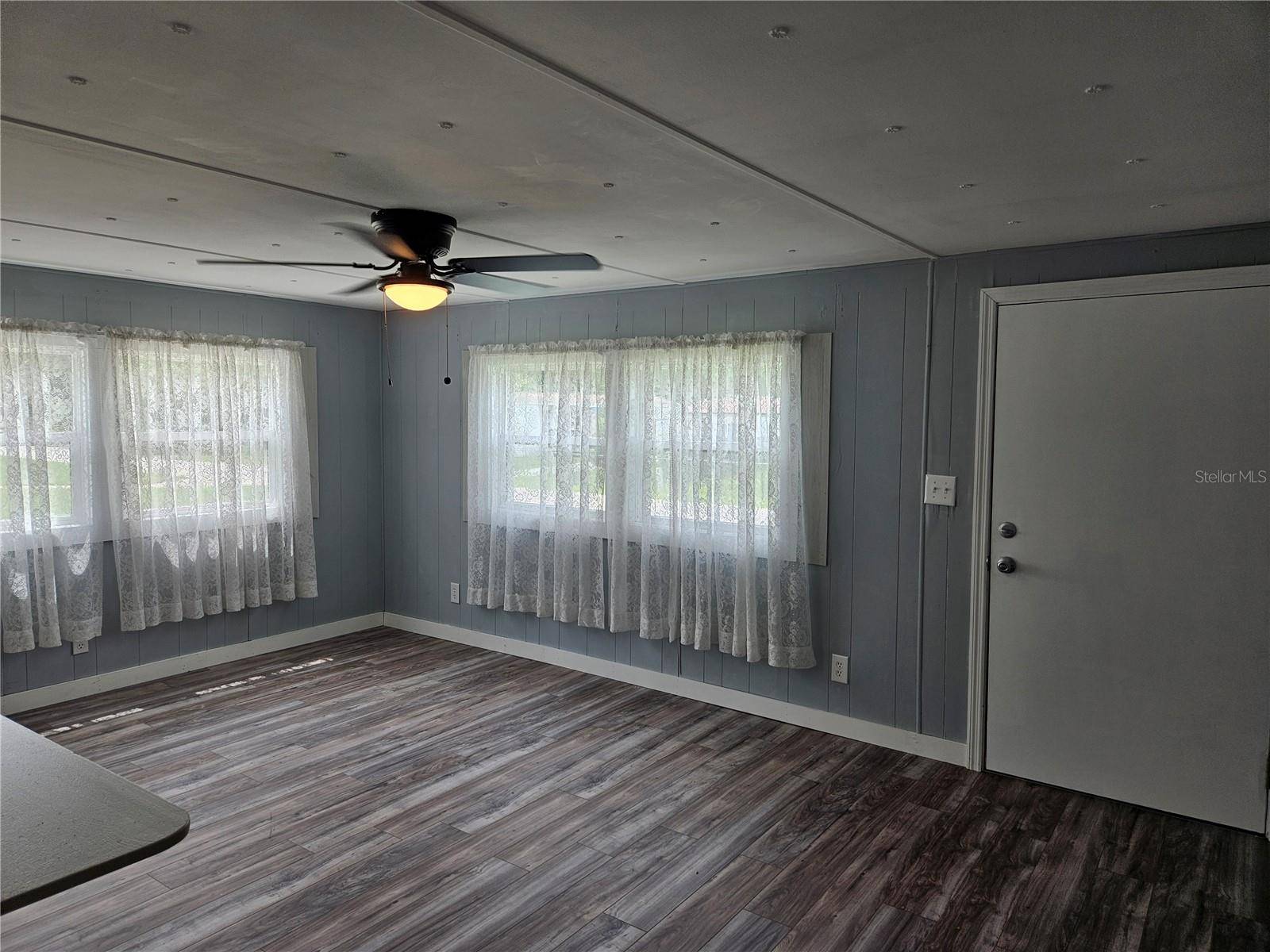1210 NW 42ND LN Ocala, FL 34475
2 Beds
2 Baths
828 SqFt
UPDATED:
Key Details
Property Type Mobile Home
Sub Type Mobile Home
Listing Status Active
Purchase Type For Sale
Square Footage 828 sqft
Price per Sqft $150
Subdivision Stone Oaks Mobile Hm
MLS Listing ID OM704976
Bedrooms 2
Full Baths 2
HOA Y/N No
Year Built 1973
Annual Tax Amount $802
Lot Size 7,405 Sqft
Acres 0.17
Lot Dimensions 75x100
Property Sub-Type Mobile Home
Source Stellar MLS
Property Description
Don't miss this opportunity to own an almost new mobile home that has been thoughtfully upgraded from top to bottom! From the moment you walk in, you'll notice the attention to detail and modern finishes throughout. Feels like a cozy cottage.
This spacious home features updated flooring, newer windows for energy efficiency, and a stylishly remodeled kitchen complete with newer appliances. Both bathrooms have been fully renovated with fresh finishes, making this home truly move-in ready with no work needed.
Located in a convenient area with easy access to both Ocala and Gainesville, you'll enjoy the perfect balance of peaceful living with close proximity to shopping, dining, medical facilities, and more.
Whether you're looking for a full-time residence or a smart investment, this upgraded mobile home offers comfort, value, and location all in one.
Schedule your tour today before it's gone!
Location
State FL
County Marion
Community Stone Oaks Mobile Hm
Area 34475 - Ocala
Zoning R4
Interior
Interior Features Built-in Features, Ceiling Fans(s), Primary Bedroom Main Floor, Walk-In Closet(s)
Heating Electric
Cooling Central Air
Flooring Luxury Vinyl
Fireplace false
Appliance Electric Water Heater, Range, Refrigerator
Laundry None
Exterior
Exterior Feature Private Mailbox
Utilities Available Electricity Connected, Public, Water Connected
Roof Type Metal
Garage false
Private Pool No
Building
Story 1
Entry Level One
Foundation Stem Wall
Lot Size Range 0 to less than 1/4
Sewer Septic Tank
Water Public
Structure Type Vinyl Siding
New Construction false
Schools
Elementary Schools Shady Hill Elementary School
Middle Schools Howard Middle School
High Schools Vanguard High School
Others
Senior Community No
Ownership Fee Simple
Acceptable Financing Cash, Conventional
Listing Terms Cash, Conventional
Special Listing Condition None
Virtual Tour https://www.propertypanorama.com/instaview/stellar/OM704976

GET MORE INFORMATION





